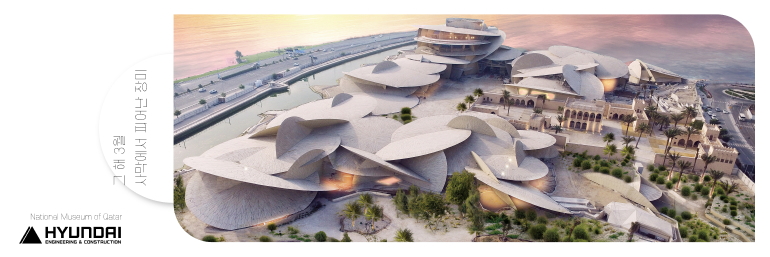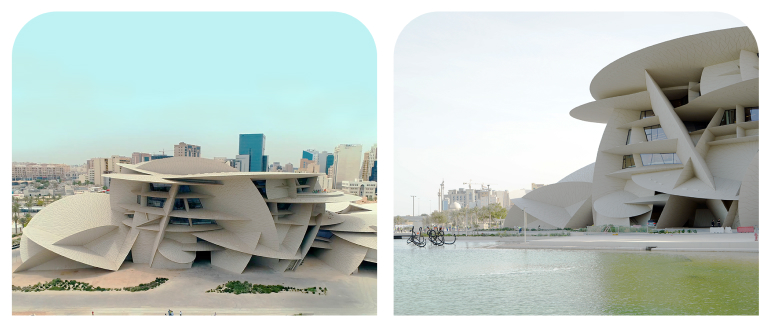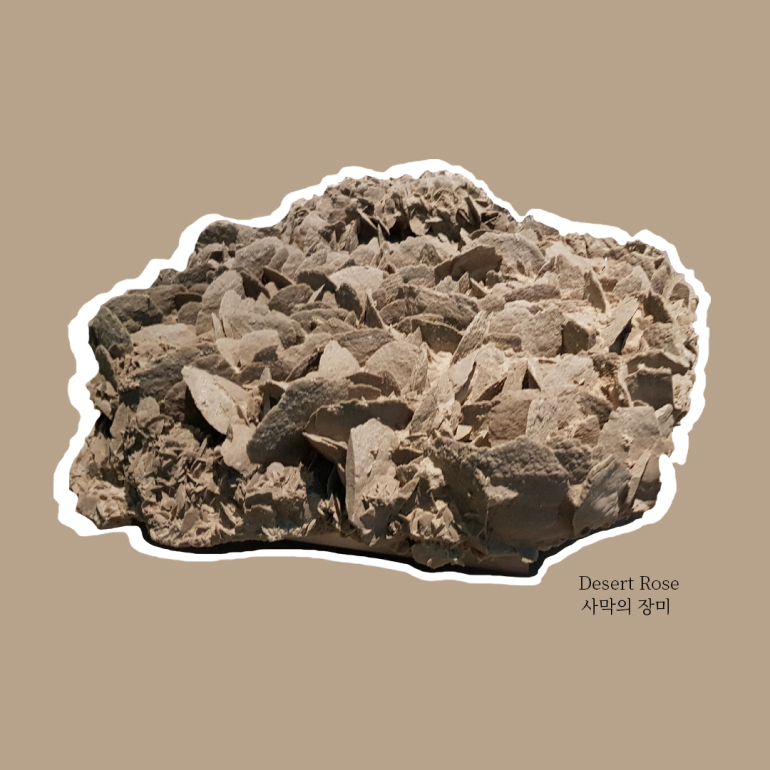
Latest News
- Hyundai E&C Accelerates Global Nuclear Expansion into the U.S. Nuclear Market
- Hyundai E&C Shifts into High Gear to Enter Nordic Large-Scale Nuclear Market
- Hyundai E&C Strengthens Korea-Japan Cooperation in Energy Transition and New Growth Businesses
- Hyundai E&C Signals Green Light for Large-Scale Nuclear Power Plant Business in Europe
- Hyundai E&C Unveils Energy-driven Growth Strategy “H-Road”
[That Year Series 2024] January, February, March
January That Year
Incheon International Airport Terminal 2: The New Face of South Korea
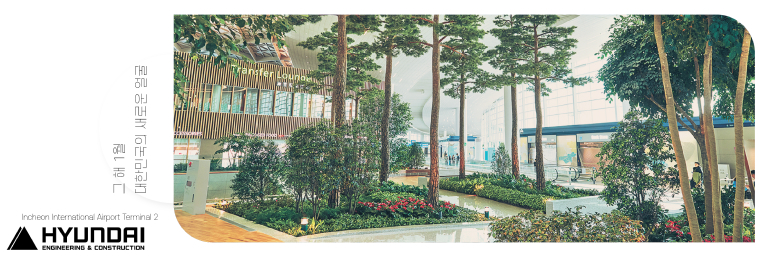
In January 2018, Terminal 2, the second gateway to South Korea, opened ahead of the 2018 PyeongChang Winter Olympics. Did you know that this terminal was also built by the hands of Hyundai E&C? Terminal 2 has a total area of about 400,000㎡, which is equivalent to the size of 56 soccer fields, and has two underground floors and five above-ground floors.
✔759,000
The design of Terminal 2 is centered around the key concepts of “eco” and “art”. With a landscaped area three times larger than that of Terminal 1, Terminal 2 features over 750,000 plants, including 25,000 trees and 734,000 shrubs. Notably, the airside Node Garden, situated beyond the airport’s departure gates, evokes the atmosphere of a botanical garden.
✔50
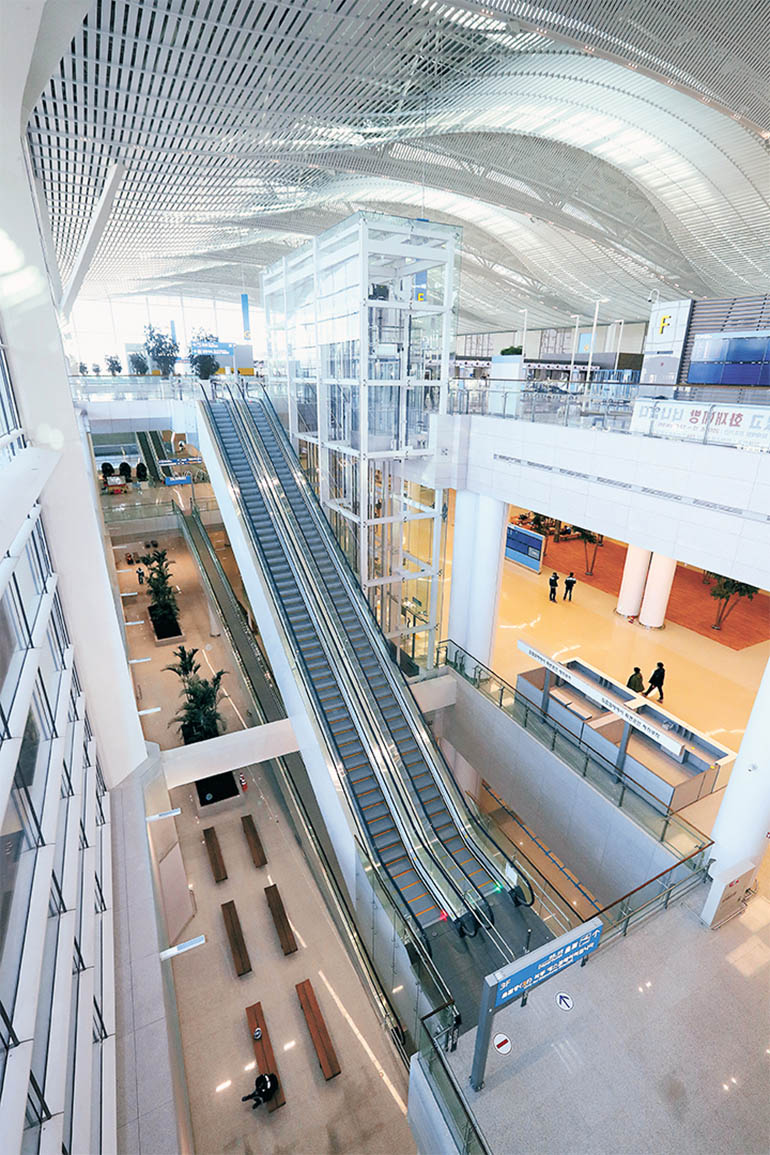
Compared to the ceiling of Terminal 1, which reaches a maximum height of 20 meters, the ceiling of Terminal 2 starts at 10 meters and rises to 50 meters at its highest point. In particular, the ceiling of the ticketing hall is a magnificent work of art. It is made up of thousands of louvers designed to enhance natural light. These comb-shaped louvers, inspired by the feathers of a phoenix, are arranged in large, sweeping curves, creating a striking sense of volume. As you enter Terminal 2 for your flight, be sure to look up at the ceiling!

February That Year Frasers Tower Singapore: A Green Garden in Bloom within the Building
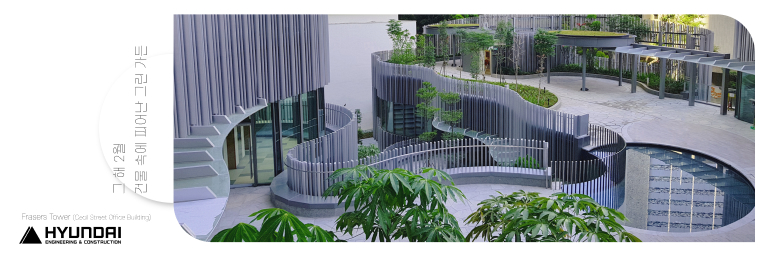
☘️ Four Green Communities within the Building
✔The Sky: A rooftop offering stunning views of Singapore from the 38th floor
✔ The Oasis: A three-story podium rooftop garden surrounded by trees, perfect for relaxation and rejuvenation
✔The Park: A garden that creates a forest-like atmosphere in the urban environment, welcoming visitors even before they enter the main entrance
✔ The Terrace: A three-story indoor garden where you can even hold business meetings
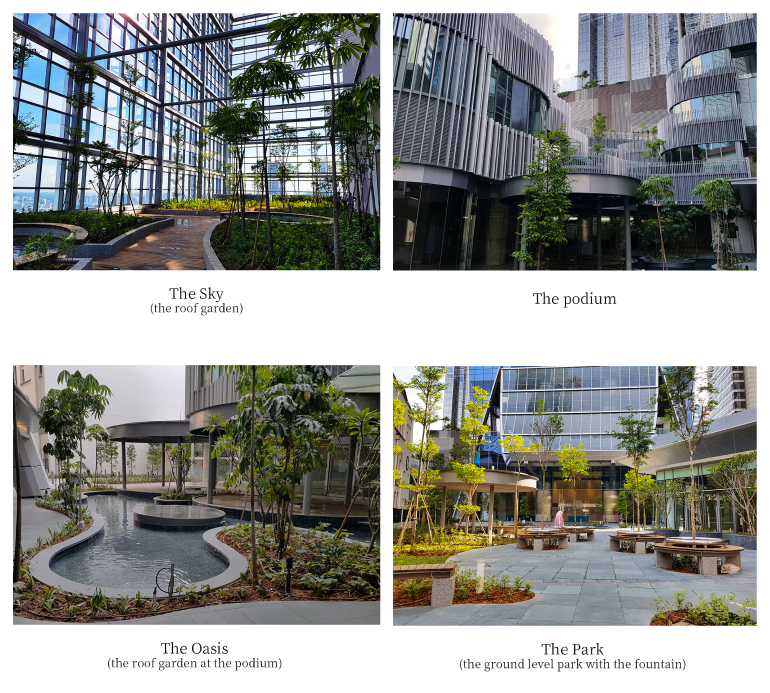
☘️ A Sustainable Building Efficiently Powered by Green Energy ☘️
✔ The double glass on the outer wall of the building blocks the strong solar heat from entering beforehand
✔ The installation of an irrigation system that uses rainwater and the management of water concentration improves water efficiency
✔ The eco-friendly lighting system improves the energy budget by more than 30%
Frasers Tower, the ultimate manifestation of a green tower, has won the BCA Award for Excellence in Design & Engineering Safety and the BCA Green Mark Platinum Certification, both awarded by the Building & Construction Authority of Singapore. It has also won several prestigious architectural awards for energy efficiency, including the ASEAN Energy Award.
